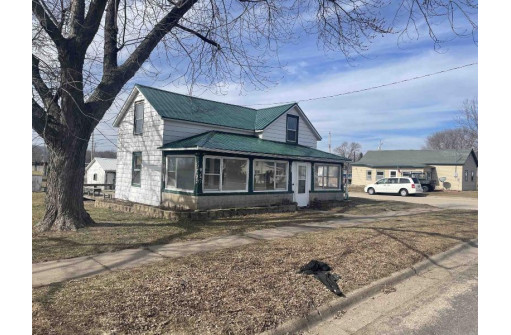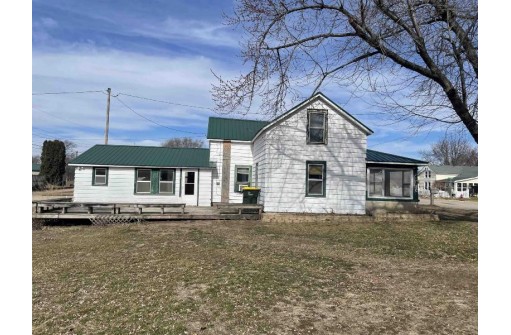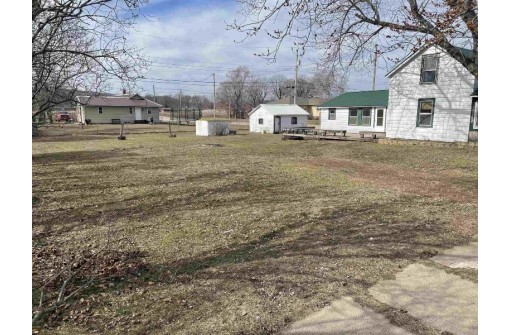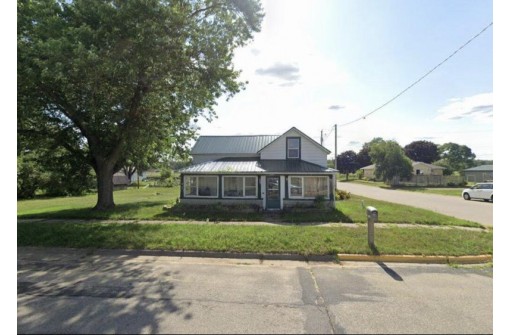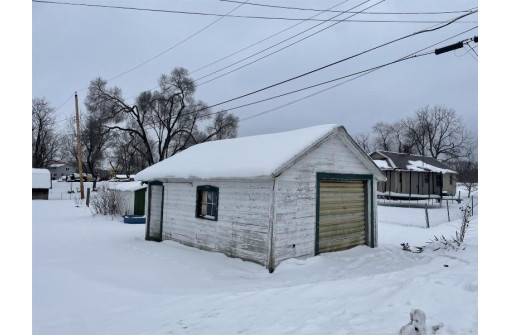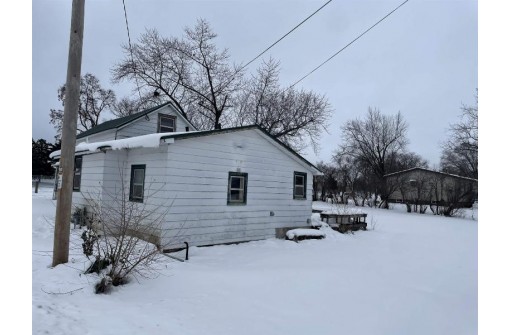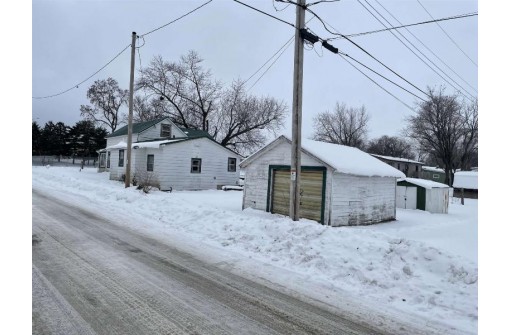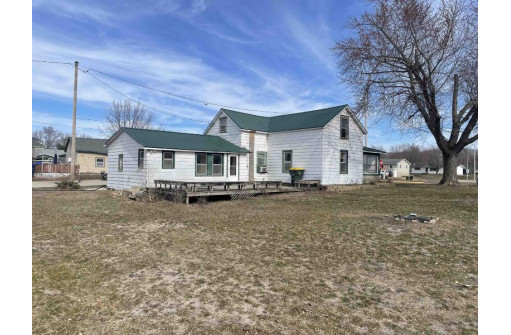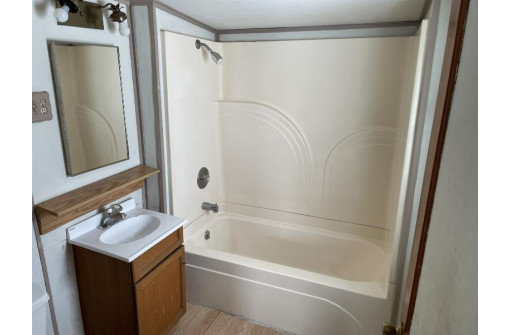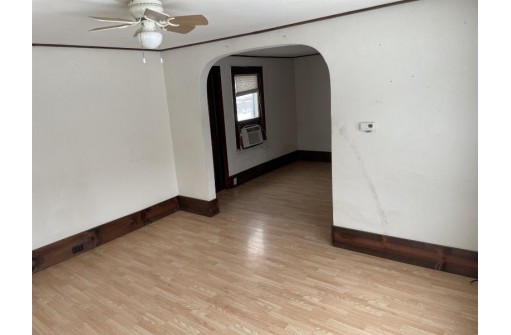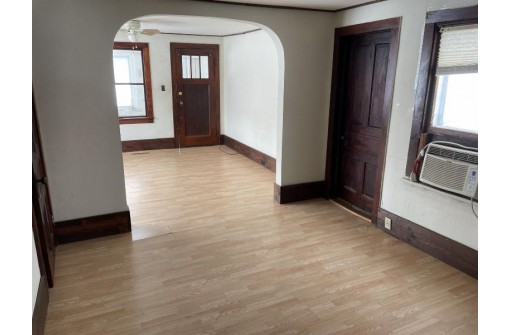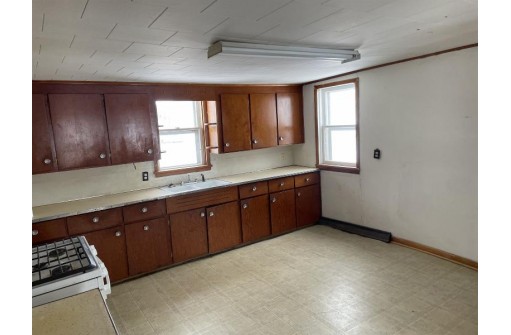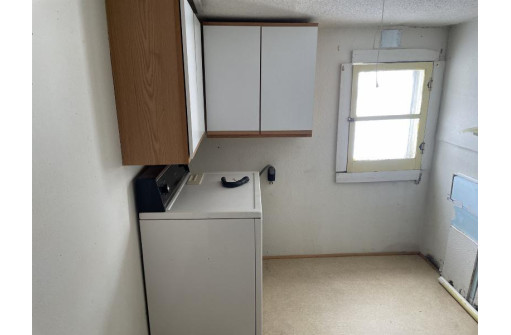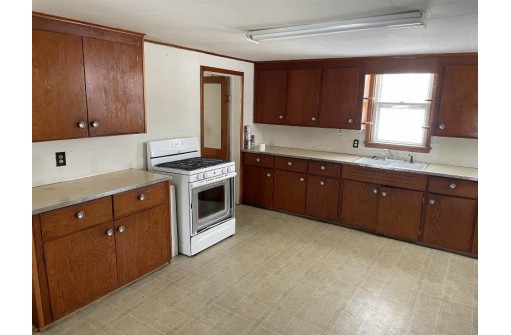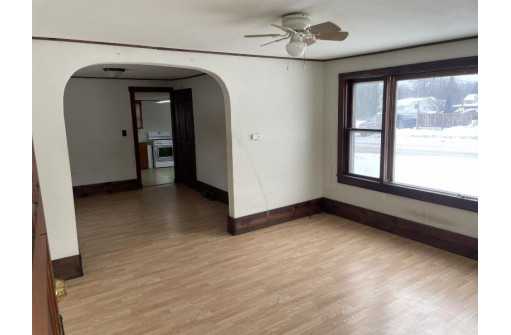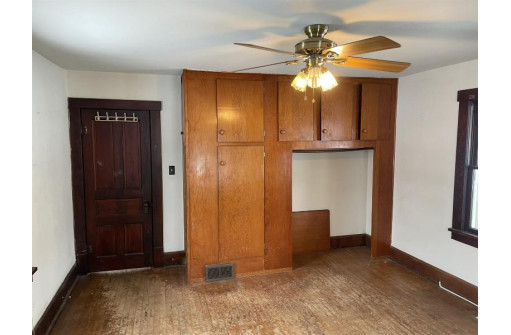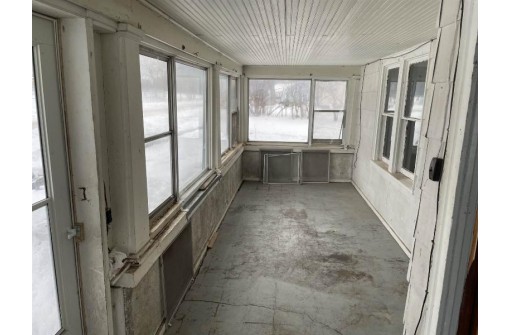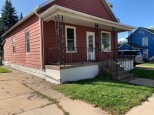Property Description for 1401 S Beaumont Road, Prairie Du Chien, WI 53821
INVESTMENT OPPORTUNITY!!! This would be a great starter or investment home in Prairie Du Chien! This home is located on a corner and double lot with a small garage and garden shed. This property features a huge city lot, a very big deck to enjoy the outdoor space, a spacious kitchen, and a big master bedroom. The house has a brand new roof and newer flooring in the living room.
- Finished Square Feet: 1,225
- Finished Above Ground Square Feet: 1,225
- Waterfront:
- Building Type: 2 story
- Subdivision:
- County: Crawford
- Lot Acres: 0.23
- Elementary School: Call School District
- Middle School: Call School District
- High School: Prairie Du Chien
- Property Type: Single Family
- Estimated Age: 1935
- Garage: Detached
- Basement: Other Foundation, Partial
- Style: Bi-level
- MLS #: 1969949
- Taxes: $2,070
- Master Bedroom: 15x11
- Bedroom #2: 13x11
- Bedroom #3: 12x11
- Kitchen: 16x11
- Living/Grt Rm: 21x13
- Laundry: 0x0
Similar Properties
There are currently no similar properties for sale in this area. But, you can expand your search options using the button below.
